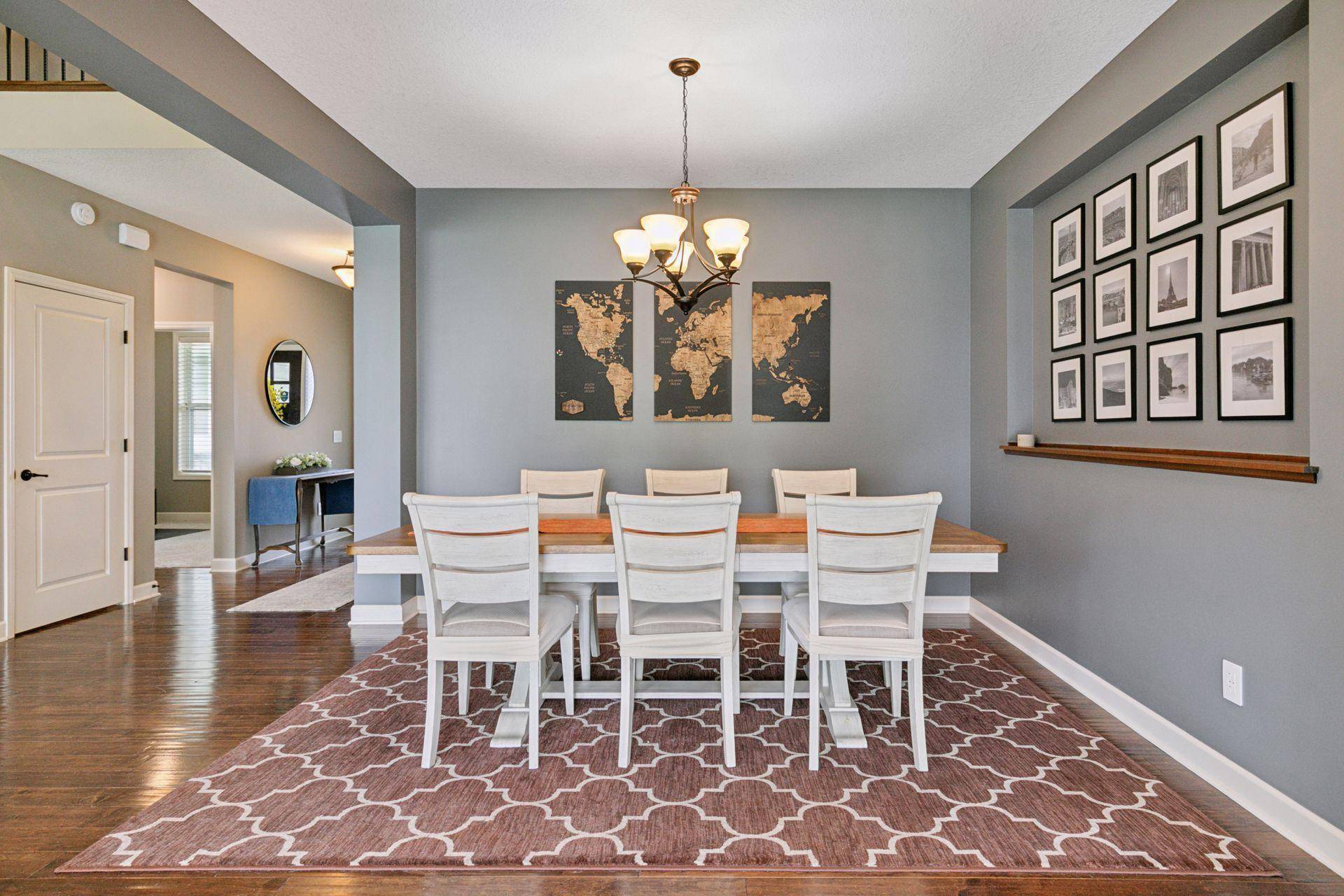4 Beds
5 Baths
4,290 SqFt
4 Beds
5 Baths
4,290 SqFt
OPEN HOUSE
Sun Jun 15, 2:00pm - 4:00pm
Key Details
Property Type Single Family Home
Sub Type Single Family Residence
Listing Status Active
Purchase Type For Sale
Square Footage 4,290 sqft
Price per Sqft $177
Subdivision Ashton Ridge 1St Add
MLS Listing ID 6721085
Bedrooms 4
Full Baths 2
Three Quarter Bath 3
HOA Fees $250/ann
Year Built 2014
Annual Tax Amount $7,917
Tax Year 2024
Contingent None
Lot Size 10,890 Sqft
Acres 0.25
Lot Dimensions 78x137x75x163
Property Sub-Type Single Family Residence
Property Description
Welcome to one of Lennar's most sought-after designs—the Washburn—featuring an impressive 4-car garage and over $100K in thoughtful updates including the basement finish! This beautifully maintained home is move-in ready and offers a fully finished basement, complete with a custom bar and a second wide view electric fireplace, perfect for entertaining or relaxing in style. The workout room is also in this area so you can work and play at the same time.
Enjoy cooking in the chef-inspired kitchen with a large center island, walk-in pantry, double oven, and granite countertops, tile backsplace. Upstairs you'll find a spacious loft, convenient laundry room, and four generous bedrooms, including a luxurious owner's suite. The Jack N Jill rooms share a bathroom and the Princess suite has it's own private bath upstairs.
Step outside to your composite deck and patio area or unwind on the charming front porch. Even the garage has been upgraded with a professionally finished epoxy floor. Take in serene views of the open space across the street and enjoy direct access to scenic trails along Bailey Lake—don't forget to watch for the local bald eagle nest along your walk, they are majestic!
Ashton Ridge offers the perfect blend of privacy and community with a low annual HOA of just $250 per year—only about $21/month.
An outstanding home for outstanding people. Welcome Home. The one you really want is also really close to East Ridge High School.
Location
State MN
County Washington
Zoning Residential-Single Family
Rooms
Basement Drain Tiled, Drainage System, Egress Window(s), Finished, Full, Concrete, Storage Space, Sump Basket, Sump Pump
Dining Room Breakfast Bar, Informal Dining Room, Separate/Formal Dining Room
Interior
Heating Forced Air
Cooling Central Air
Fireplaces Number 2
Fireplaces Type Family Room, Gas, Living Room
Fireplace Yes
Appliance Dishwasher, Disposal, Double Oven, Dryer, Exhaust Fan, Humidifier, Gas Water Heater, Microwave, Range, Refrigerator, Stainless Steel Appliances, Washer, Water Softener Owned
Exterior
Parking Features Attached Garage, Asphalt, Finished Garage, Garage Door Opener, Heated Garage, Insulated Garage, Storage
Garage Spaces 4.0
Roof Type Asphalt,Pitched
Building
Lot Description Some Trees, Underground Utilities
Story Two
Foundation 1496
Sewer City Sewer/Connected
Water City Water/Connected
Level or Stories Two
Structure Type Brick/Stone,Engineered Wood,Vinyl Siding
New Construction false
Schools
School District South Washington County
Others
HOA Fee Include Professional Mgmt,Shared Amenities
Restrictions Architecture Committee,Mandatory Owners Assoc
Virtual Tour https://my.matterport.com/show/?m=vcPeVi7r8d3&mls=1
Find out why customers are choosing LPT Realty to meet their real estate needs
Learn More About LPT Realty






