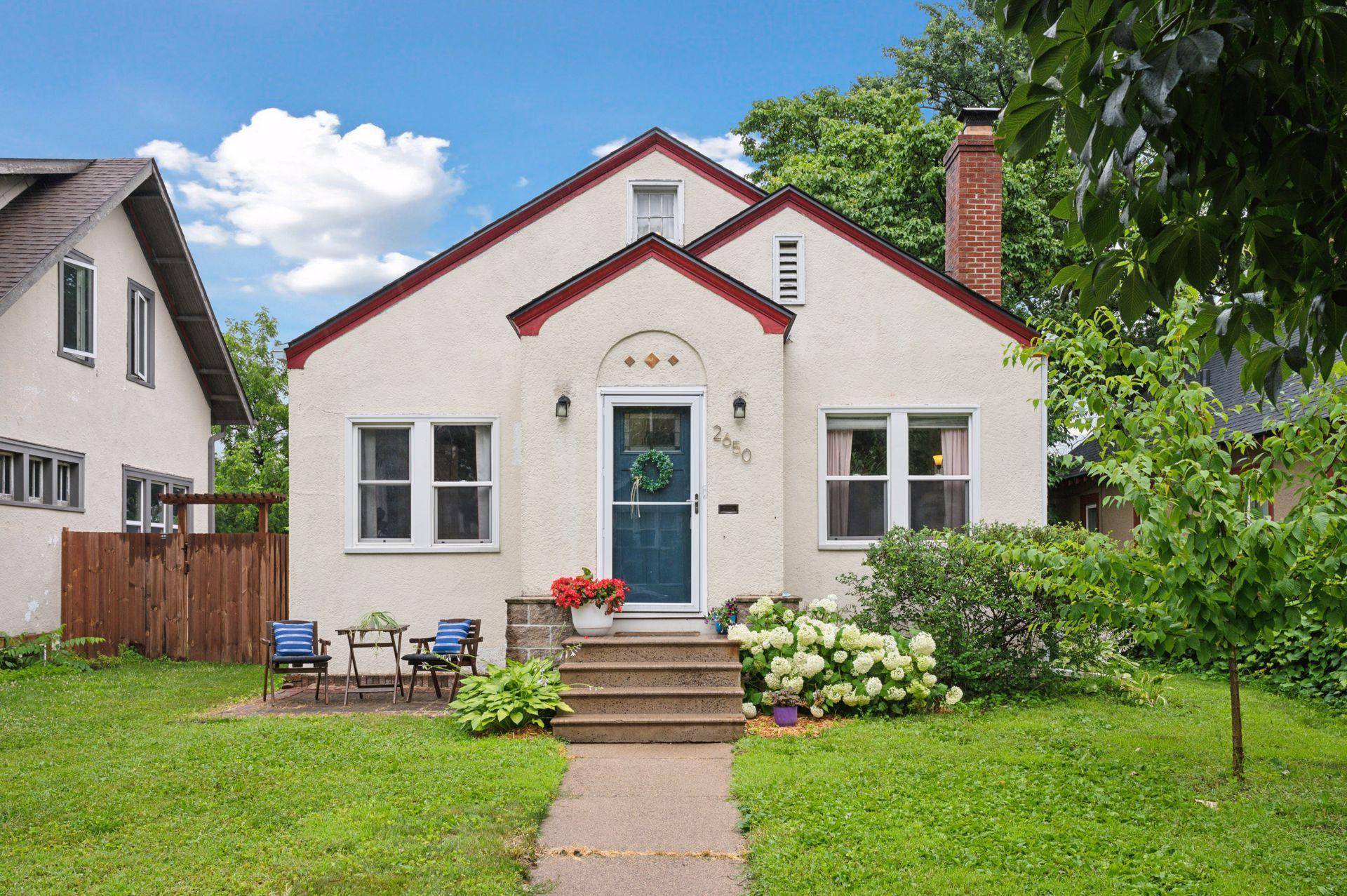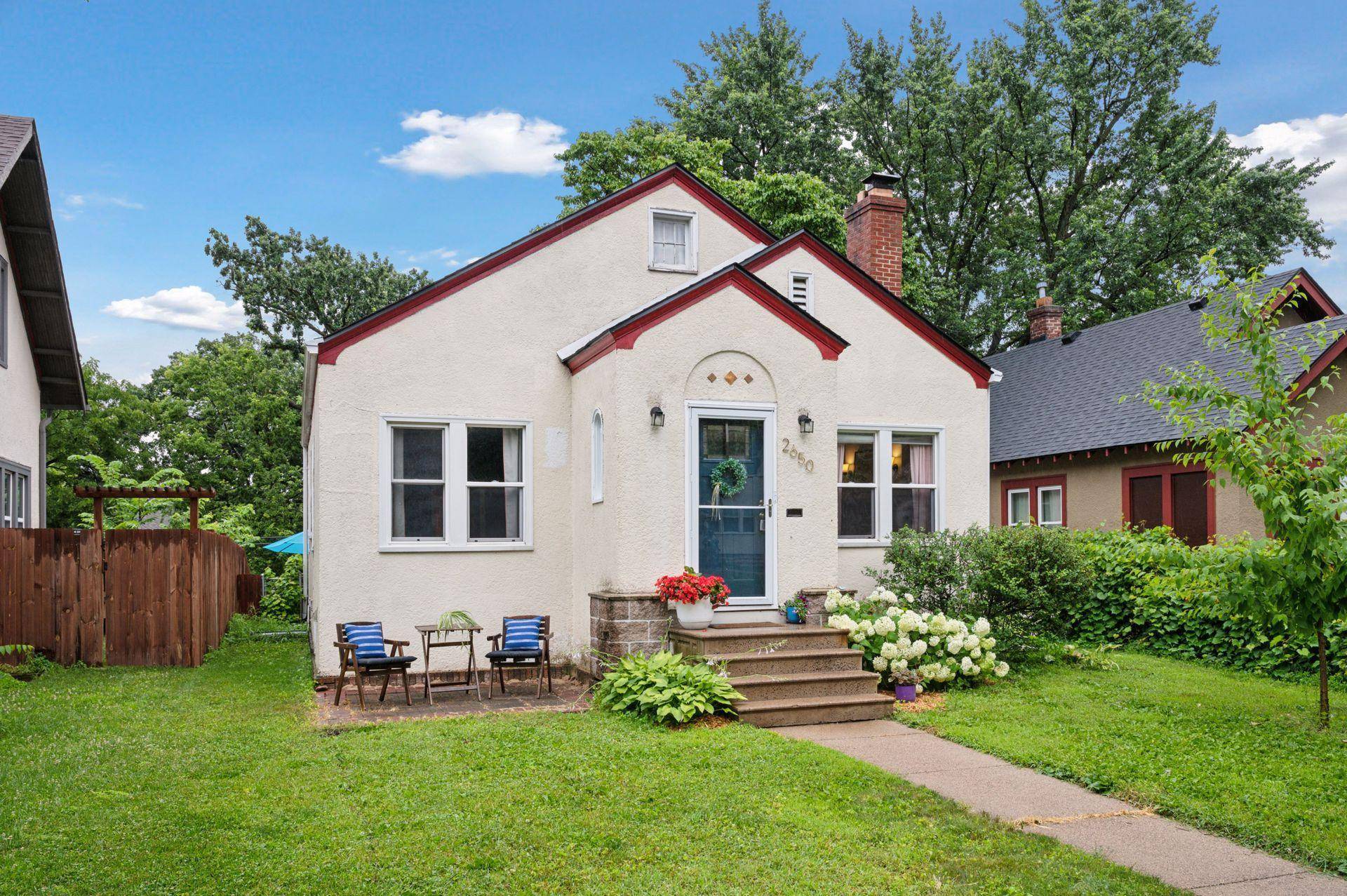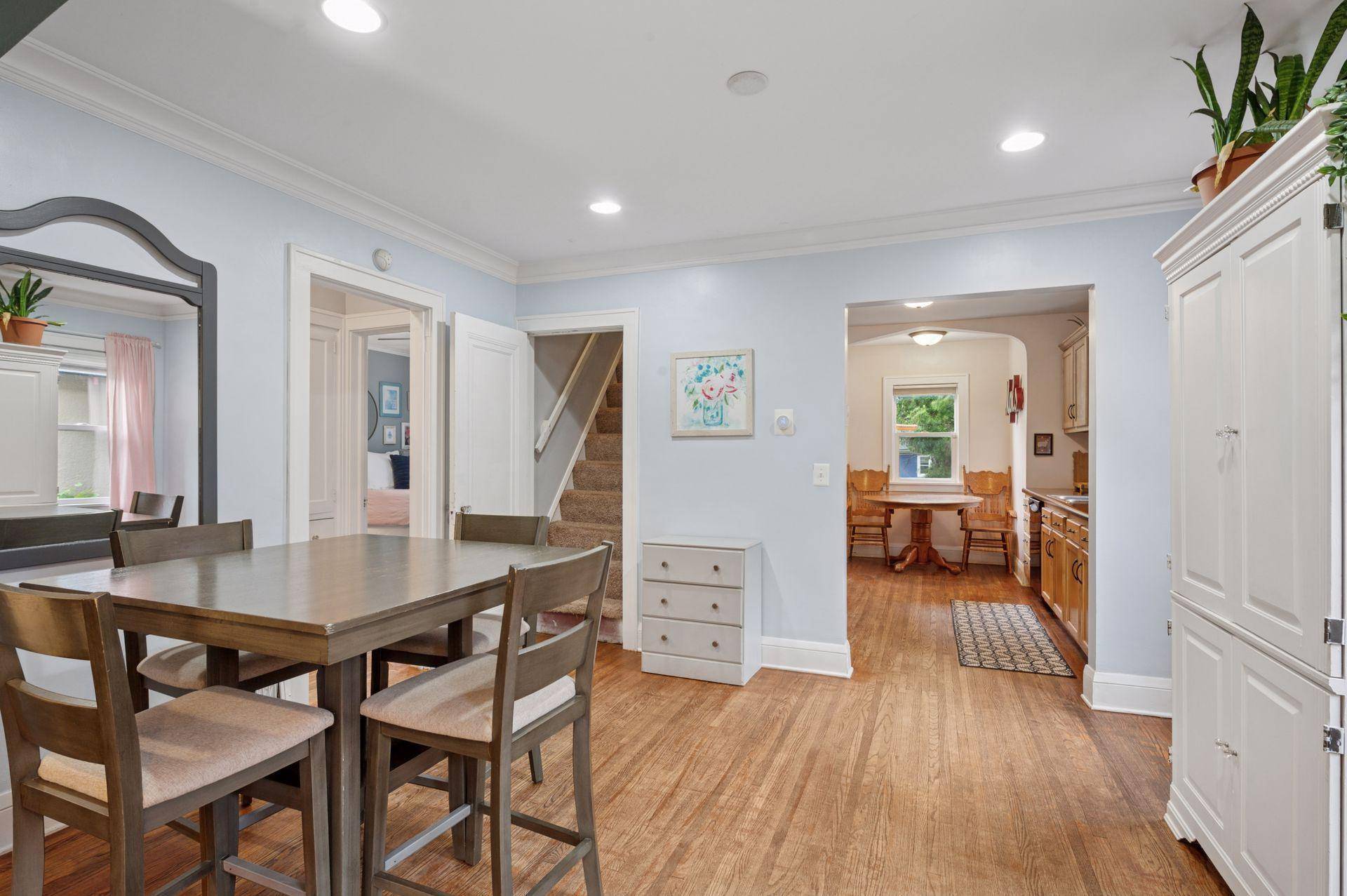3 Beds
2 Baths
1,470 SqFt
3 Beds
2 Baths
1,470 SqFt
Key Details
Property Type Single Family Home
Sub Type Single Family Residence
Listing Status Contingent
Purchase Type For Sale
Square Footage 1,470 sqft
Price per Sqft $170
Subdivision Radisson Heights
MLS Listing ID 6755755
Bedrooms 3
Full Baths 1
Three Quarter Bath 1
Year Built 1927
Annual Tax Amount $3,923
Tax Year 2025
Contingent Inspection
Lot Size 5,227 Sqft
Acres 0.12
Lot Dimensions 40x128
Property Sub-Type Single Family Residence
Property Description
This delightful 1.5-story home is perfectly located just two blocks from the scenic Theodore Wirth Parkway, offering the ideal blend of character, comfort, and convenience.
Move right in and enjoy beautiful hardwood floors throughout the main level, a cozy living room with a classic brick fireplace (decorative only), original wood trim, and elegant crown molding that add timeless appeal. The updated kitchen features modern finishes, and the full tile bath brings a fresh, clean feel.
Two main-floor bedrooms provide comfortable living, while the upper half-story offers a spacious flex space -- perfect for a home office, creative studio, or homeschooling area.
The lower level features a recently remodeled 3/4 bath, and the third bedroom, and space to finish a future family room, providing even more potential to grow.
Don't miss this charming, well-maintained home--schedule your showing today!
Location
State MN
County Hennepin
Zoning Residential-Single Family
Rooms
Basement Block, Egress Window(s), Full, Partially Finished
Dining Room Breakfast Area, Eat In Kitchen, Separate/Formal Dining Room
Interior
Heating Forced Air
Cooling Central Air
Fireplaces Number 1
Fireplaces Type Living Room
Fireplace Yes
Appliance Dishwasher, Dryer, Range, Refrigerator, Washer
Exterior
Parking Features Detached
Garage Spaces 1.0
Fence Chain Link
Roof Type Age 8 Years or Less,Asphalt
Building
Lot Description Public Transit (w/in 6 blks), Some Trees
Story One and One Half
Foundation 978
Sewer City Sewer/Connected
Water City Water/Connected
Level or Stories One and One Half
Structure Type Stucco
New Construction false
Schools
School District Minneapolis
Find out why customers are choosing LPT Realty to meet their real estate needs
Learn More About LPT Realty






