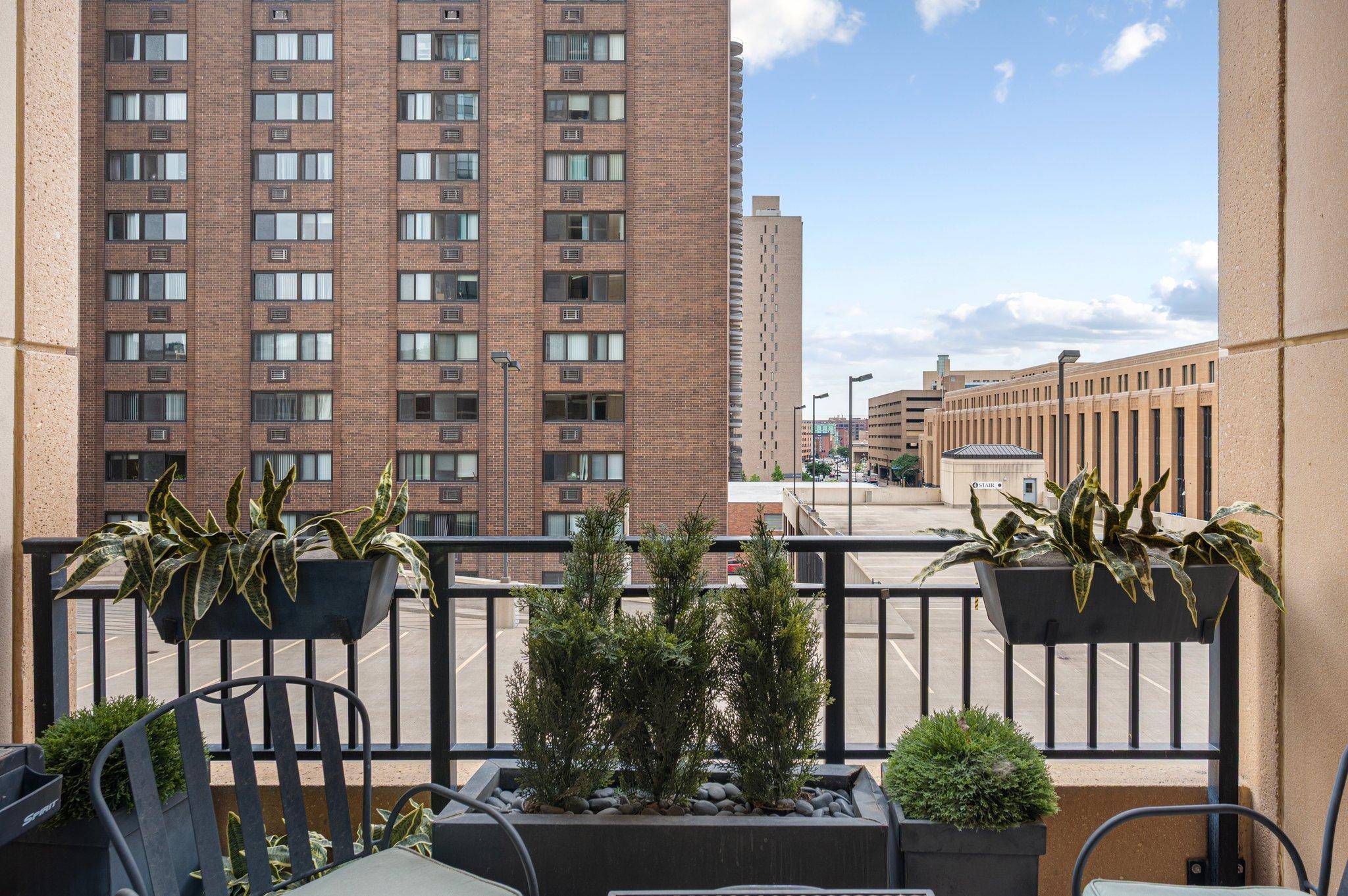2 Beds
2 Baths
1,353 SqFt
2 Beds
2 Baths
1,353 SqFt
Key Details
Property Type Condo
Sub Type High Rise
Listing Status Active
Purchase Type For Sale
Square Footage 1,353 sqft
Price per Sqft $461
Subdivision Cic 1380 The Carlyle
MLS Listing ID 6757356
Bedrooms 2
Full Baths 2
HOA Fees $1,199/mo
Year Built 2006
Annual Tax Amount $7,367
Tax Year 2025
Contingent None
Lot Size 0.940 Acres
Acres 0.94
Lot Dimensions 1353
Property Sub-Type High Rise
Property Description
Location
State MN
County Hennepin
Zoning Residential-Single Family
Rooms
Family Room Amusement/Party Room, Exercise Room, Guest Suite
Basement None
Dining Room Eat In Kitchen, Informal Dining Room, Living/Dining Room
Interior
Heating Forced Air
Cooling Central Air
Fireplace No
Appliance Dishwasher, Disposal, Dryer, Microwave, Range, Refrigerator, Washer
Exterior
Parking Features Assigned, Attached Garage, Finished Garage, Garage Door Opener, Guest Parking, Heated Garage, Insulated Garage, Parking Garage
Garage Spaces 2.0
Pool Below Ground, Heated, Outdoor Pool, Shared
Building
Story One
Foundation 1353
Sewer City Sewer/Connected
Water City Water/Connected
Level or Stories One
Structure Type Brick/Stone
New Construction false
Schools
School District Minneapolis
Others
HOA Fee Include Air Conditioning,Maintenance Structure,Cable TV,Hazard Insurance,Heating,Internet,Lawn Care,Maintenance Grounds,Parking,Professional Mgmt,Trash,Security,Shared Amenities,Snow Removal
Restrictions Mandatory Owners Assoc,Pets - Cats Allowed,Pets - Dogs Allowed,Pets - Number Limit
Find out why customers are choosing LPT Realty to meet their real estate needs
Learn More About LPT Realty






