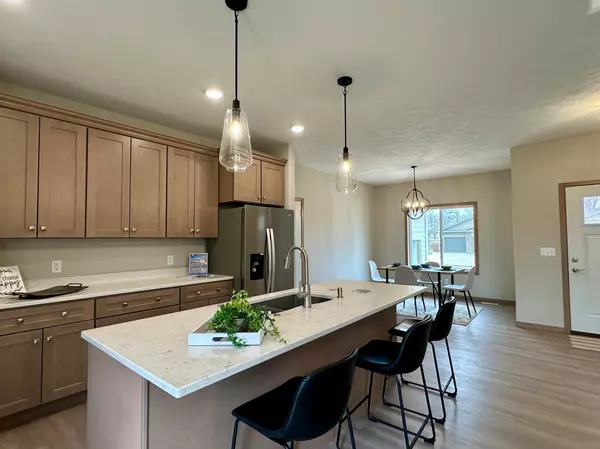$402,000
$359,900
11.7%For more information regarding the value of a property, please contact us for a free consultation.
2 Beds
2 Baths
1,231 SqFt
SOLD DATE : 07/21/2025
Key Details
Sold Price $402,000
Property Type Single Family Home
Sub Type Single Family Residence
Listing Status Sold
Purchase Type For Sale
Square Footage 1,231 sqft
Price per Sqft $326
Subdivision Evergreen Second Add
MLS Listing ID 6712615
Sold Date 07/21/25
Bedrooms 2
Full Baths 1
Three Quarter Bath 1
Year Built 2024
Annual Tax Amount $216
Tax Year 2025
Contingent None
Lot Size 10,890 Sqft
Acres 0.25
Lot Dimensions 100x110
Property Sub-Type Single Family Residence
Property Description
Welcome to The Amethyst by GlamMeier — a beautifully crafted ranch-style home designed for modern comfort and style.
With 1,231 sq. ft. on the main floor, this thoughtfully laid-out home features 2 bedrooms, 2 baths, and a finished 2-stall garage. Step inside to an open-concept living space highlighted by custom cabinetry, designer lighting, and durable vinyl plank flooring.
The kitchen is a dream with stainless steel appliances, a center island, a walk-in pantry, and generous counter space. Convenient main-floor laundry adds to the home's functionality.
Retreat to the private primary suite, featuring a unique accent wall, a walk-in closet, and a spacious 3/4 bath. Relax by the cozy corner fireplace in the living room or head out to the back deck overlooking a landscaped yard with sod, hardscaping, and a full sprinkler system.
Perfectly located near parks and a scenic bike path, The Amethyst offers both tranquility and access to outdoor recreation. The unfinished basement provides exciting potential, with room for 2 more bedrooms, a full bath, and a large family room.
Don't miss your chance to call this home — schedule your tour today!
Location
State MN
County Rock
Zoning Residential-Single Family
Rooms
Basement 8 ft+ Pour, Egress Window(s), Full, Sump Pump, Unfinished
Interior
Heating Forced Air
Cooling Central Air
Fireplaces Number 1
Fireplaces Type Electric, Living Room
Fireplace Yes
Appliance Air-To-Air Exchanger, Dishwasher, Disposal, Electric Water Heater, ENERGY STAR Qualified Appliances, Microwave, Range, Refrigerator, Stainless Steel Appliances
Exterior
Parking Features Attached Garage, Concrete, Finished Garage, Garage Door Opener
Garage Spaces 2.0
Roof Type Asphalt
Building
Story One
Foundation 1231
Sewer City Sewer/Connected
Water City Water/Connected
Level or Stories One
Structure Type Fiber Cement
New Construction true
Schools
School District Luverne
Read Less Info
Want to know what your home might be worth? Contact us for a FREE valuation!

Our team is ready to help you sell your home for the highest possible price ASAP
Find out why customers are choosing LPT Realty to meet their real estate needs
Learn More About LPT Realty






