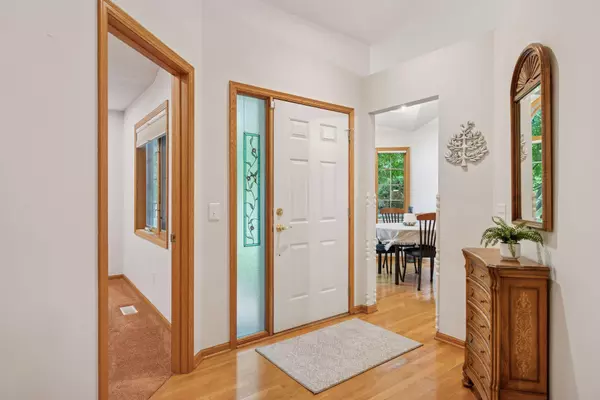$535,000
$535,000
For more information regarding the value of a property, please contact us for a free consultation.
3 Beds
3 Baths
3,183 SqFt
SOLD DATE : 09/10/2025
Key Details
Sold Price $535,000
Property Type Townhouse
Sub Type Townhouse Side x Side
Listing Status Sold
Purchase Type For Sale
Square Footage 3,183 sqft
Price per Sqft $168
Subdivision Westwind 4Th Add
MLS Listing ID 6727983
Sold Date 09/10/25
Bedrooms 3
Full Baths 1
Half Baths 1
Three Quarter Bath 1
HOA Fees $360/mo
Year Built 1997
Annual Tax Amount $6,086
Tax Year 2025
Contingent None
Lot Size 3,484 Sqft
Acres 0.08
Lot Dimensions 87x40x87x40
Property Sub-Type Townhouse Side x Side
Property Description
Welcome to 11202 Virginia Rd offering main floor living at its best. Spacious open layout balances comfort with timeless design. This lovely community of only 36 residences is tucked in the woods close to nature trails Home features large primary suite, living & dining, kitchen, sunroom, office & laundry - all on main level. Abundance of windows creates a home filled with natural light. Enjoy the easy-to-cook-in kitchen with center island, cooktop, double ovens & bayed-window informal dining. Primary suite offers a private retreat with luxury bath & generously sized walk-in closet. Living & dining rooms flow together to accommodate any size group. The sunroom has walls of windows & leads to deck with stairs to backyard. Sunny lower- level family room has cozy gas fireplace, bar/game table area, 2 bedrooms, flex room plus lots of storage (8 x 30) with shelves & workbench. 2 car garage has a newer epoxy floor. Move right in. Enjoy the MN River Bluff trail system just steps from home Dred Scott fields & Hyland Park are close.
Location
State MN
County Hennepin
Zoning Residential-Single Family
Rooms
Basement Daylight/Lookout Windows, Drain Tiled, Drainage System, Finished, Sump Pump
Interior
Heating Forced Air
Cooling Central Air
Fireplaces Number 1
Fireplaces Type Brick, Family Room, Gas
Fireplace Yes
Appliance Cooktop, Dishwasher, Disposal, Double Oven, Dryer, Exhaust Fan, Humidifier, Gas Water Heater, Refrigerator, Wall Oven, Washer
Exterior
Parking Features Attached Garage, Asphalt, Garage Door Opener, Insulated Garage, Other
Garage Spaces 2.0
Fence None
Roof Type Age Over 8 Years,Asphalt,Pitched
Building
Lot Description Many Trees
Story One
Foundation 1834
Sewer City Sewer/Connected
Water City Water/Connected
Level or Stories One
Structure Type Brick/Stone,Vinyl Siding
New Construction false
Schools
School District Bloomington
Others
HOA Fee Include Lawn Care,Maintenance Grounds,Professional Mgmt,Snow Removal
Restrictions Architecture Committee,Easements,Mandatory Owners Assoc,Other Bldg Restrictions,Other Covenants,Pets - Cats Allowed,Pets - Dogs Allowed,Pets - Number Limit,Rental Restrictions May Apply
Read Less Info
Want to know what your home might be worth? Contact us for a FREE valuation!

Our team is ready to help you sell your home for the highest possible price ASAP

Find out why customers are choosing LPT Realty to meet their real estate needs
Learn More About LPT Realty






